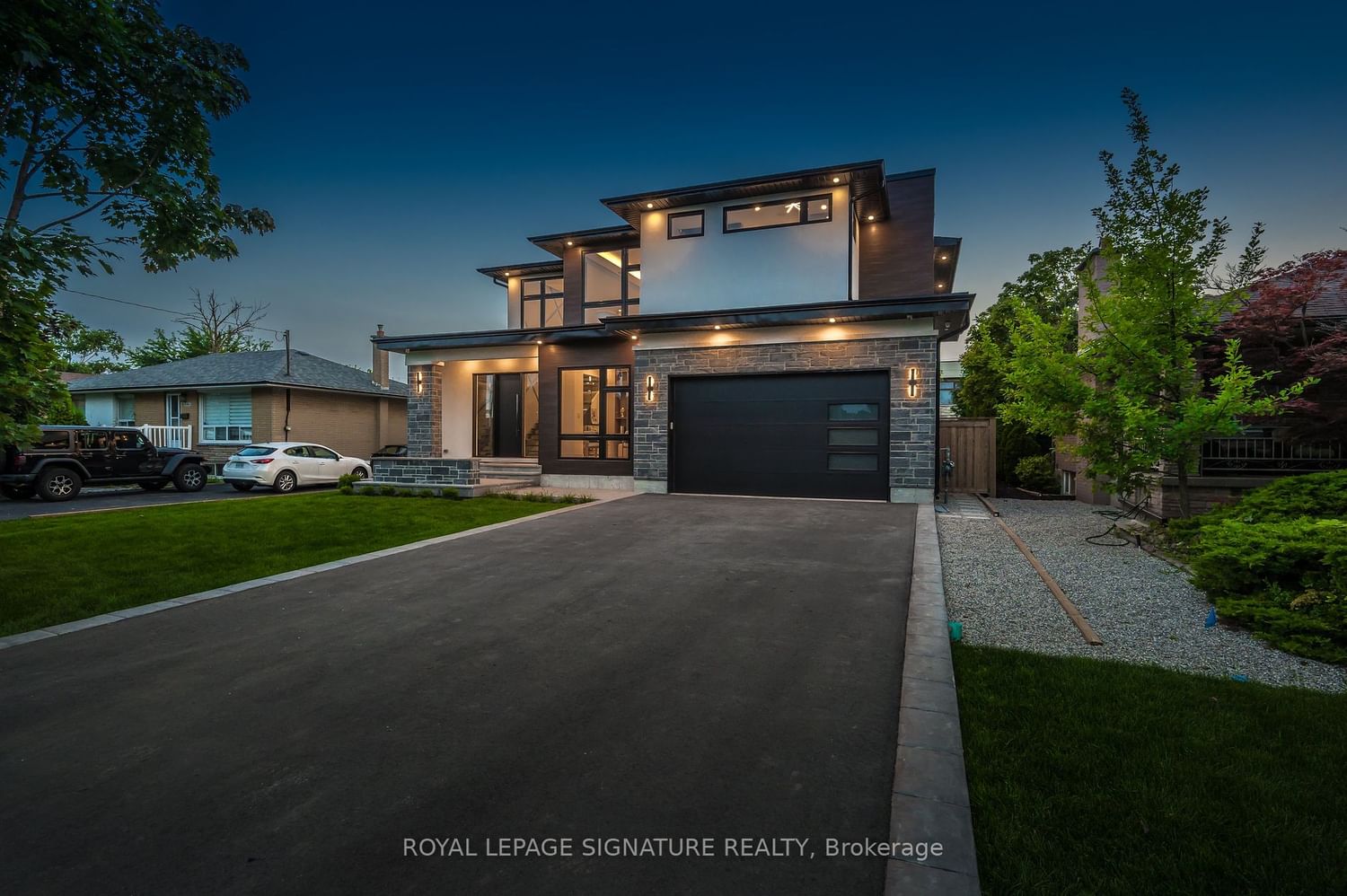$3,499,000
$*,***,***
4+1-Bed
7-Bath
3000-3500 Sq. ft
Listed on 8/29/24
Listed by ROYAL LEPAGE SIGNATURE REALTY
In this realm of luxury living every detail is meticulously attended to in this magnificent custom-built home. This exquisite residence spans over 4,600 square feet of living space, where modern elegance and functional design merge seamlessly to offer a truly exceptional home. A custom modern kitchen w/ under cabinet lighting, B/I appliances includes double ovens, B/I drawer microwave, 4ft fridge/freezer, dishwasher, large island w/ waterfall quartz counters & backsplash, & eat-in kitchen that opens to an outdoor entertainment area. Open-concept w/ Dining & Great room, w/ a Gas Fireplace. Mudroom w/ Pet Spa, Powder Room, an Office & Prep kitchen. Expansive outdoor entertainment area equipped with a B/I Napoleon BBQ, custom lighting & speakers. Second floor primary bedroom suite includes closet customization & a luxurious bath. 3 more bedrooms each w/ ensuites & closets, and a European-style laundry room. Lower level, features a walk-up separate entrance, bedroom w/ ensuite. spacious Rec room & Wet Bar. Situated in a highly desirable neighborhood close to all conveniences & amenities, this Home is a Must-see Gem!
To view this property's sale price history please sign in or register
| List Date | List Price | Last Status | Sold Date | Sold Price | Days on Market |
|---|---|---|---|---|---|
| XXX | XXX | XXX | XXX | XXX | XXX |
W9283232
Detached, 2-Storey
3000-3500
10+3
4+1
7
2
Attached
6
New
Central Air
Finished, Sep Entrance
Y
N
Stone, Stucco/Plaster
Forced Air
Y
$4,886.33 (2024)
< .50 Acres
129.97x60.11 (Feet)
